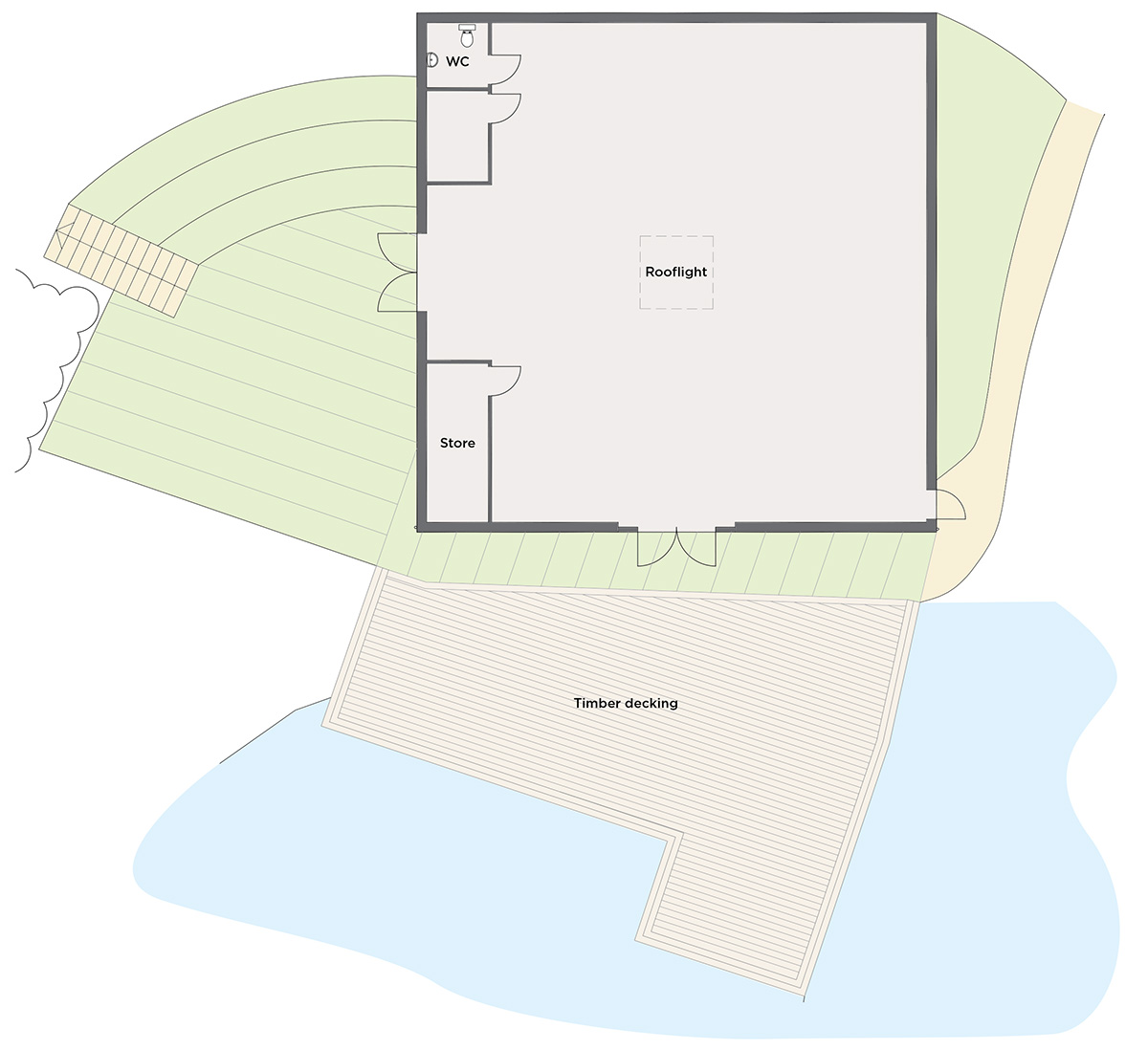OMURA HOUSE – Serviced office space Bristol

SPECIFICATION
108.15m2 1,164sq ft
| Roof | Standing seam cladding with aluminium gutters and downpipes |
| External walls | Brickwork and metal horizontal cladding panels with internal insulated timber frame and plasterboard finish |
| External doors | Powder coated aluminium framed with double glazing |
| Canopy | Glass and stainless steel |
| External paving | Brick pavers |
| Internal walls | Generally painted plasterboard timber studwork with acoustic insulation. American black walnut skirtings and architraves. WC skirtings to be tiled. Tiled splashbacks |
| Internal floors | Office – Carpet tiles with floor ducts. Lobby – Carpet mat. WCs – Tiles |
| Ceilings | Painted taped plasterboard sloping soffits, 600 x 600 suspended ceiling tiles |
| Internal sills | Painted MDF |
| Sanitary ware | Armitage Shanks including Doc M pack |
| Internal doors | Flush American Black Walnut |
| Ironmongery | Stainless steel |
| Lighting | To current office standards |
| DDA |
External doors to have level threshold, 1 no disabled WC |
| Car Parking |
41 car parking spaces as indicated adjacent to the building including 2 no disabled spaces |
| Heating | Electric |
| Hot water | Instantaneous electric heaters |
| Security | External doors have hidden alarm contacts. Building is covered by a number of security cameras centrally controlled and maintained by a 24 hr security company. Site is enclosed by a 2.4m high security fence with 3 electronically controlled gates, including intercom at main gate with remote access control |
| Insulation | To current Building Regulation standards |
| Fire | Smoke detectors, break glass points, emergency lighting |
| Tea Point | Sink, hot and cold water, worktop, cupboards and power for tenants microwave and fridge. Slate floor |
| WCs | 3 no WCs including 1 no fully accessible |
| Data | Building is served by the sites own telecommunications mast to achieve a number of 2 megabits communication links |
