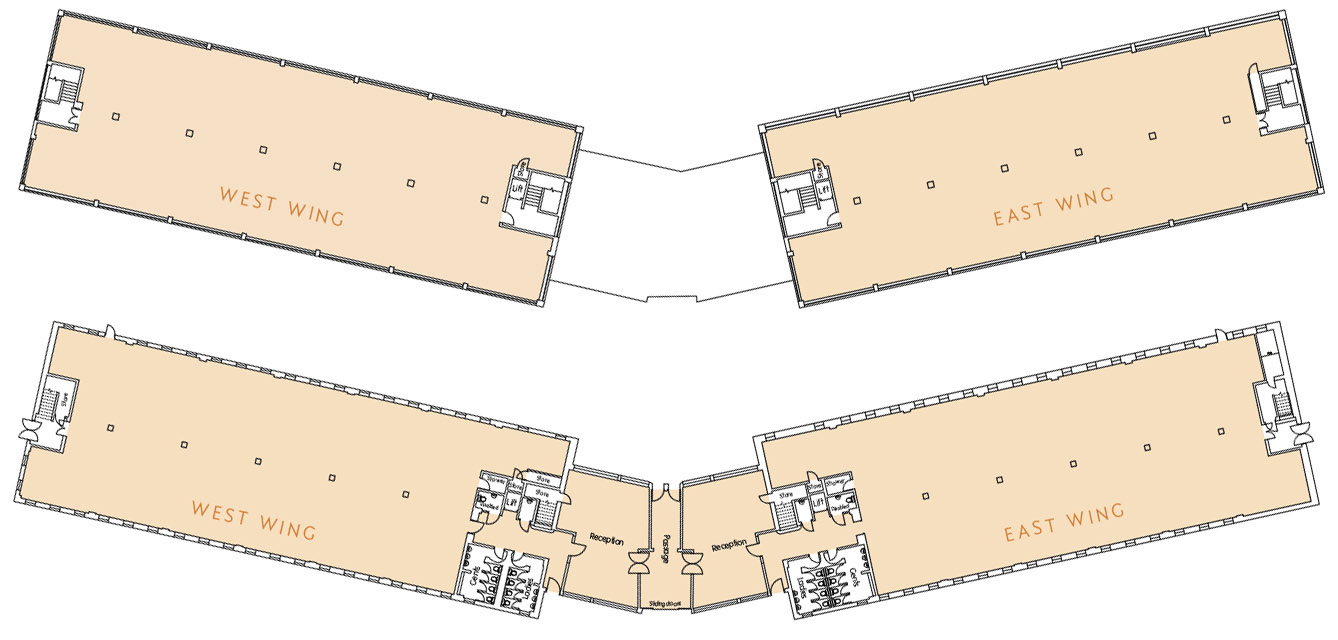BELUGA HOUSE – Serviced office space Bristol

SPECIFICATION
2,754.6m2 29,650sq ft
|
Roof |
Roman profiled tiles |
|
Rainwater Goods |
Copper and powder coated aluminium |
|
Soffit |
Oak boards and powder coated aluminium |
|
Windows |
Openable double glazed powder coated thermally broken aluminium with natural slate internal windowsills |
|
External doors |
Fully double glazed in powder coated aluminium and also powder coated steel |
| External walls | Brickwork, glazed screens with solid oak surrounds |
| Internal walls | Stucco finish and painted plaster. Technical marble tiles in WCs |
| Internal doors | American black walnut veneer and architraves with stainless steel ironmongery and portholes |
| Internal ceilings | Ecophon suspended ceiling and plasterboard and skim |
| Skirting | American black walnut and white PVC perimeter trunking |
| Floor | Limestone in lobby and staircase with limestone skirtings. Technical marble tiles in WC. Carpet tiles and carpet matting elsewhere. |
| Stairs | Limestone treads and risers, stucco wall finishes, stainless steel handrails |
| Lighting | Recessed downlights. Office lights to current standards including emergency lighting |
| External lights | Recessed in soffits and paving |
| Mechanical | Comfort cooling throughout |
| Cleaners store | Tiled with stainless steel sink |
| Stores | Cloak cupboards off reception, understairs cupboard, stores off ground and first floor offices |
| Hot water | Provided by instantaneous electric heaters and Megaflo cylinders |
| Insulation | To current building regulation standards |
| DDA | To building regulation standards with level threshold and disabled WC and lifts |
| Data | Fully fitted CAT 5e data cabling providing flexible voice and data points taken to a computer cabinet with patch panel. Data room provides space for tenant’s services, switches, routers, and hubs. Each building is served by the sites own telecommunications mast to achieve a number of 2 megabits communication links |
| Fire detection | Smoke detectors and break glass points and fire panel |
| Security | External doors have hidden alarm contactors. Each building is covered by a number of security cameras centrally controlled and maintained by a 24 hr security company. Site is enclosed by a 2.4m high security fence with 3 electronically controlled gates, including intercom at main gate with remote access control |
| Tea point | Flexible positions for tea points with sink and power |
| WCs |
Technical marble tiles and pebble mosaics. American black walnut doors and sills. Automatic taps. Paper towels, warm air drier, and shaver point. Natural and mechanical ventilation |
